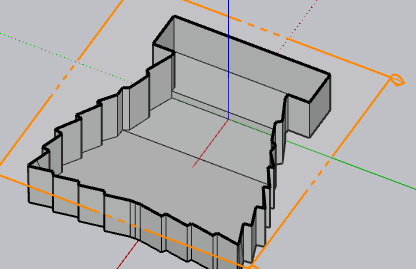Creating Venue Models
Currently, Fulcrum One supports importing 3D models from the popular Sketchup application using ".skp" files, or from generic CAD programs like AutoCAD or Vectorworks using DXF files. Even though either file format can be used, there are some limitations affecting what can be rendered and calculated inside One. See the article Import and Export Formats for further information about the Sketchup and DXF file formats themselves.
The following recommendations will help you create models that are easy to use in Fulcrum One. Visual examples are shown from Sketchup, however, the same principles apply when using other CAD software and the DXF file format.
Model complexity
- Keep the complexity of models as simple as possible. Use flat planes, triangles, or segmented curves whenever possible.
- Don’t model seats, steps, trim or other high-resolution architectural components unless absolutely necessary for the purpose of structural reference or acoustical analysis.
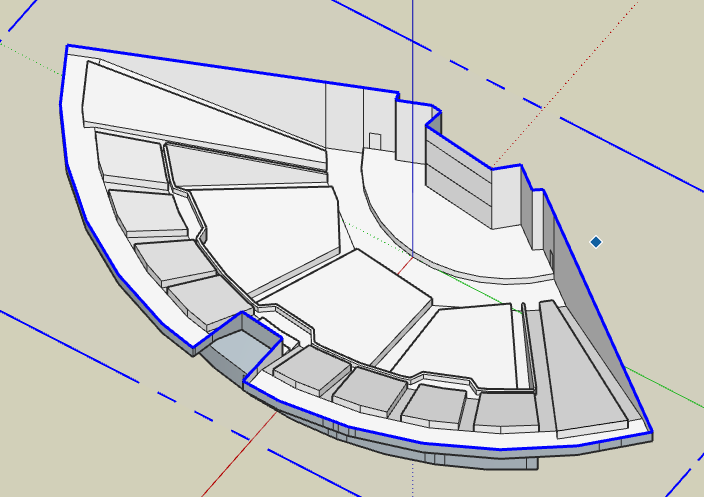
- It is often helpful to include a simple placeholder for any architectural references and obstacles you might want to use when laying out a system. This might include ducts, beams, etc., as long as they are modeled in a simplified manner.
- Note that components and groups in the Sketchup model or groups and blocks in a DXF model will be "exploded" upon import into One.
Modeling seats
- An ideal model for acoustical analysis would include each seating section modeled as a flat plane, "raised" up by the height of a seat. This allows the "edge" of the seating section to be properly calculated acoustically but does not create excessive surfaces as would be created by trying to model individual seats.
- Models used only for modeling audio systems or other simple purposes can use seating sections flat to the floor, as listening planes can be offset inside One. In this case, try and put at least an outline of each seating section on the floor so that offsets can be easily added inside One.
Plane direction
- Make sure all "front" plane surfaces face into the room:
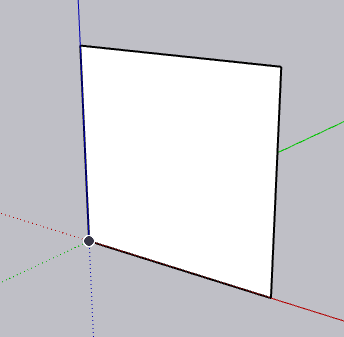
- The "back side" of each plane should face outside the room:
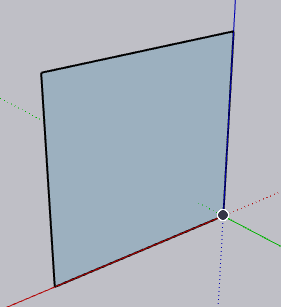
- You can use the "Reverse Faces" and "Orient Faces" tools in Sketchup to easily align a closed model correctly. Similar tools exist in CAD programs when working with DXF files.
Model conditions
- If you plan on using a model for active acoustics or acoustical design purposes, it needs to be fully closed so that calculation rays can't leak to the exterior. Make sure there are no obvious holes in the model:
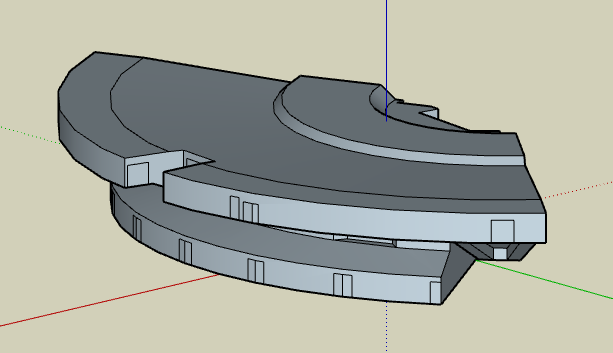
- Surfaces are single-sided. If you are modeling an interior wall (knee wall, etc.), it must have both a front side and a back side explicitly drawn, including space between the planes and edges forming the wall.
- Create tags in Sketchup, or layers in DXF that are relevant to how you might like to change acoustical materials or hide surfaces later during the design process. Common strategies might include separate layers for ceiling, stage floor, back wall, side walls, seats, etc.
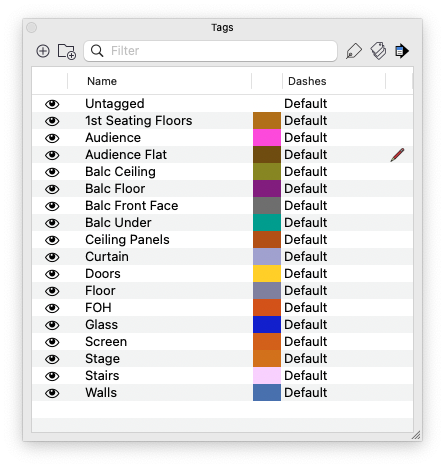
- Try and make the model as symmetrical as possible if the room is symmetrical. You can use mirroring tools in your CAD application allowing you to draw only half the room, and then mirror the features to the other side.
Model origin
- The ideal location for the global origin is at the front-center of the stage at the main floor level in an auditorium, or an equivalent location for arenas and stadiums.
- This orientation places the X axis pointed downstage or toward the audience, with the Y axis toward stage left, and the Z axis straight up toward the ceiling.
