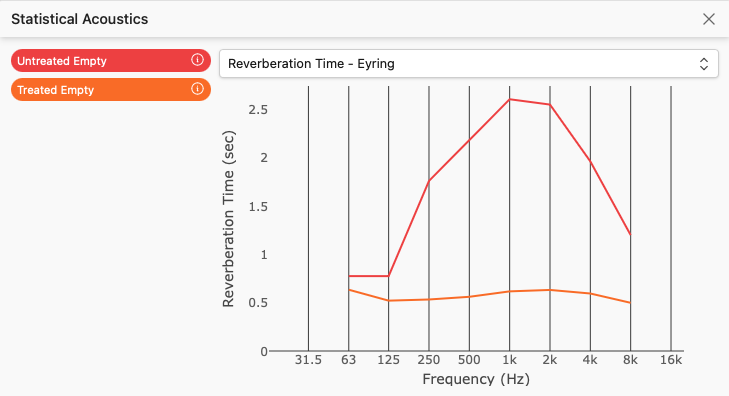Designing with Hybrid Acoustic Panels
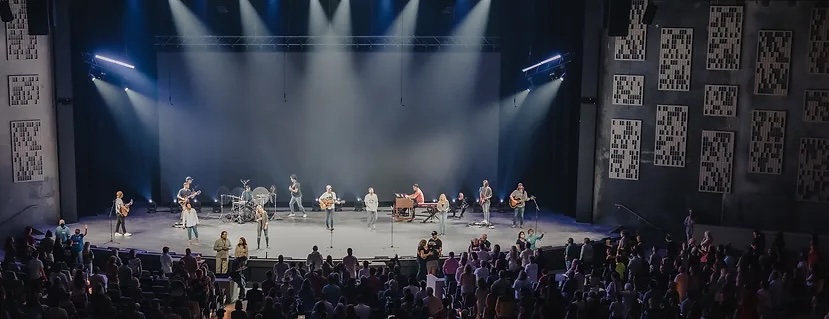
Classical room acoustics design is often concerned with maximizing sound quality for listening spaces while simultaneously eliminating acoustic "defects" (echoes, excess reverberation, etc). Many tools exist to solve problems in modern designs, starting with construction and finish materials when developing new architectural spaces, or adding "treatments" on top of existing finishes for renovations or simpler designs. Fulcrum Acoustic's HA Hybrid Acoustic panels provide unique acoustic properties including both broadband absorption and mid-band scattering, which can be useful for both new and existing construction. This document describes the attributes of these products and provides several examples implementing the Hybrid Acoustics concept into real spaces. For complex situations, always obtain the services of a professional acoustical consultant.
Panel Design and Features
Fulcrum's HA Hybrid Acoustic panels are available in two physical sizes:
 | HA-44 | 47 in. x 47 in. x 4 in. |
 | HA-84 | 95 in. x 47 in. x 4 in. |
The hybrid acoustic panel provides unique advantages to the acoustician, audio designer, integrator, and owner:
- Balanced absorption: Panels provide broadband absorption to a room when mounted to an architectural surface, which can help control overall room reverberation times. Low frequency performance can be further enhanced in suspended or offset-mounted applications.
- Mid-band scattering: Panels create mid-band (speech-range) acoustic scattering of incident energy using a two-dimensional number theory diffusor grating. This can help mask acoustic defects, provide advantageous stage and audience "support", and increase overall sound quality in a space.
- Simplicity in integration: Panels can be easily installed by personnel familiar with typical AV device mounting, without requiring specialized architectural or millwork trades.
- Flexible mounting: Panels can be mounted in any orientation on a wall surface or suspended using industry-standard rigging hardware.
- ADA compliance: Panels are ADA compliant for protrusions when mounted on a wall surface (depth equal to 4 inches).
- Architectural features: Panels provide a modern aesthetic and visual interest under architectural and entertainment lighting. Options are available for custom infill and frame colors.
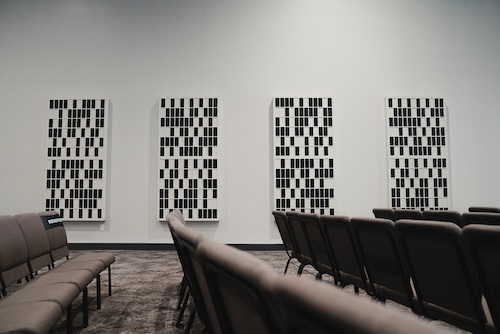
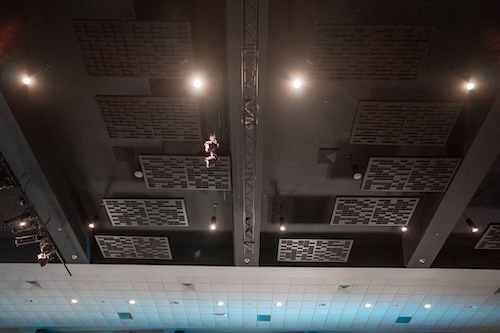
Data for the absorption performance of hybrid acoustic panels is available in Fulcrum One and shown below for use with other design workflows.
| Octave band (Hz) | 32 | 63 | 125 | 250 | 500 | 1000 | 2000 | 4000 | 8000 |
|---|---|---|---|---|---|---|---|---|---|
| Absorption coefficient | 0.20 | 0.10 | 0.65 | 1.04 | 0.87 | 0.80 | 0.76 | 0.68 | 0.80 |
Sound absorption coefficient data measured using a modified procedure based on ASTM C423, Type A mounting.
Applications
While hybrid acoustic panels can be useful for reducing diffuse reverberation in a room, they are particularly effective in situations where mid-band scattering can be a desirable acoustic trait:
- Parallel walls and surfaces: Panels can be placed on one or both sides (or staggered) between parallel surfaces such as side walls in a room where flutter echo may be present. The balance of scattering and absorption help to mask the presence of flutter echo and its associated tonal imperfections.
- Side walls in auditoria: Hybrid panels are particularly effective at enhancing lateral reflections in auditoria, bringing a sense of acoustic intimacy while also adding controlled absorption. In house-of-worship applications, congregational worship and response can be enhanced while still providing sufficient absorption for speech and amplified music.
- Educational and conference settings: Arranging panels near presenters or participants assists them in hearing each other clearly while reducing reverberation that may damage intelligibility.
- Performer support: Stage or studio applications can utilize hybrid panels to provide broadband reverberation control while providing supportive reflections to performers.
Performing Arts Theater
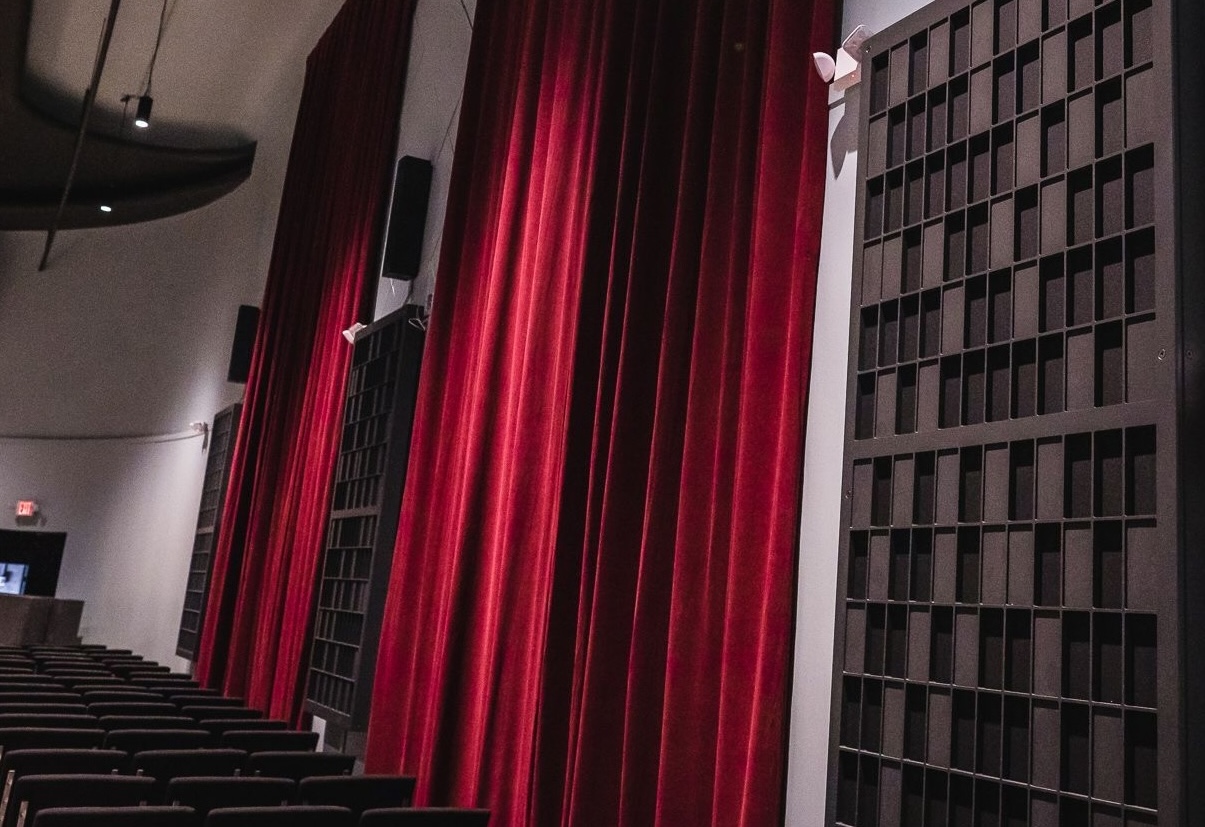
In this example, a mid-sized performing arts theater with a balcony has been treated with hybrid acoustic panels on the side walls, supplemented by conventional acoustic treatments on the rear walls of the audience chamber. The hybrid panels provide enhanced lateral reflections allowing unamplified sources both on the stage and in the audience chamber to be clearly experienced while contributing to broadband room absorption. In addition, the scattering provided by the hybrid panels makes the sound image less sensitive to changes in the listener or source positions. A reflective canopy of clouds over the audience provides acoustic support for stage and audience sources. This theater design is similar and relevant for many performing arts venues in regional and community theater and education.
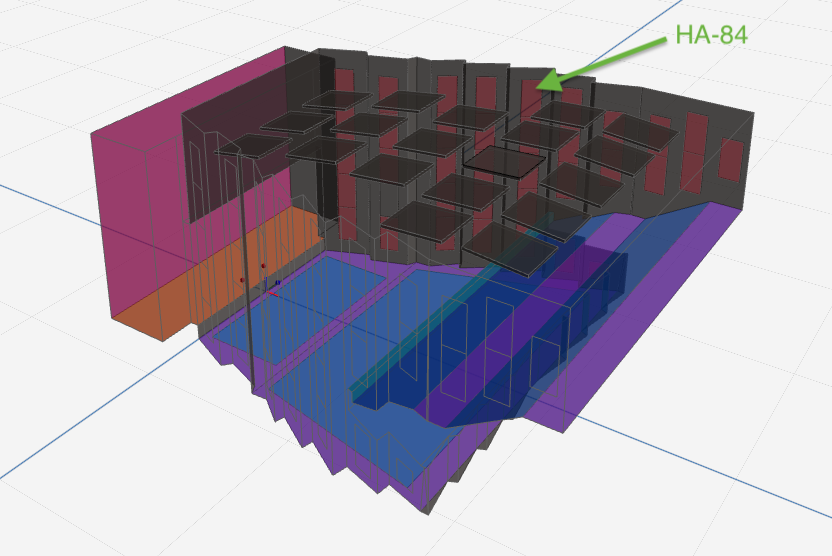
The theater, with a total room volume of 6558.8 m3, contains the following distribution of materials throughout:
| Surface | Quantity | Material |
|---|---|---|
| Treatment: Side walls | 72 | Fulcrum HA-84 Hybrid Acoustic panels |
| Treatment: Conventional acoustical wall panels | 243.3 m2 | 4" fiberglass panel |
| Walls | 967.4 m2 | 2 layers 5/8" Gypsum wallboard |
| Upstage wall | 199.6 m2 | Velour curtain |
| Aisles | 176.0 m2 | Carpet on concrete |
| Stage floor | 76.5 m2 | Wood flooring on concrete |
| Ceiling | 737.9 m2 | Steel roof deck |
| Suspended ceiling clouds | 206.1 m2 | 5/8" Gypsum wallboard |
| Audience Seating | 430.5 m2 | Medium upholstered chairs |
The acoustical performance of the room was calculated using Fulcrum One. The "untreated" room exhibits excessive mid-band reverberation for both dramatic performance and amplified music in a small volume space. By adding the recommended treatments, a flatter, more natural reverberation signature is achievable both with and without an audience, which is appropriate for these uses. Active Acoustics can then be used to extend the reverberation time signature for other uses without tonal penalties from choosing specific building materials.
| Room configuration | Reverberation time |
|---|---|
| Untreated, unoccupied midband T60 | 1.50 sec |
| Treated, unoccupied midband T60 | 0.97 sec |
| Treated, Occupied midband T60 | 0.91 sec |
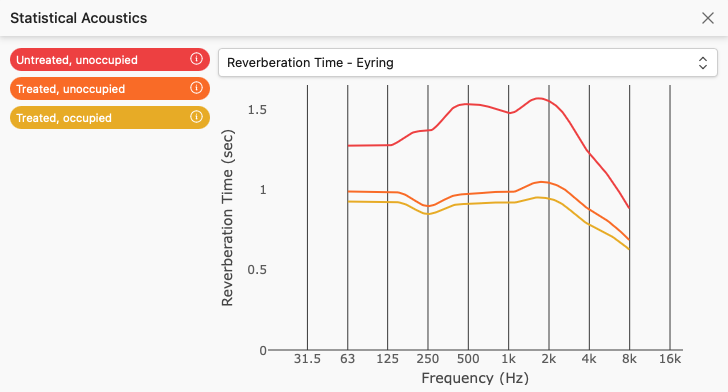
Modern House of Worship
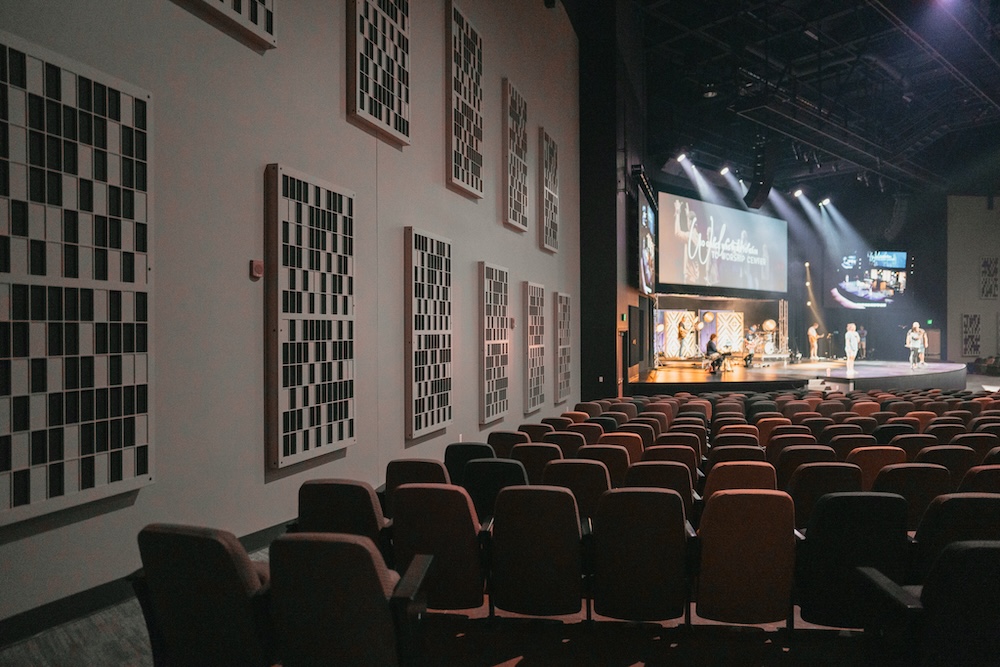
In designing for modern houses of worship, a typical challenge is providing a "tight" bass response and a low reverberation time to enhance speech and band performance while simultaneously allowing congregants to experience a shared worship environment. In this example, hybrid acoustic panels are added to the flanking side walls of a fan-shaped auditorium, providing backscattered energy to the audience enhancing congregational worship and singing. In addition, the absorptive component on these walls contributes to overall reverberation time control and helps to minimize specular reflections from loudspeaker sources that might impinge on the side walls. Conventional acoustical absorption is added to control reflections from the back wall and the stage house. Active Acoustics can then be used to create multiple virtual rooms for artistic mixing choices.
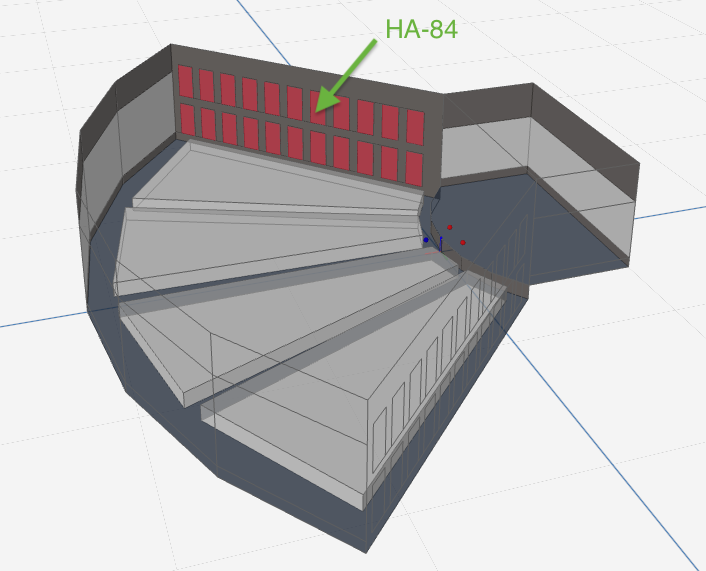
The auditorium, with a total room volume of 5310.0 m3, contains the following distribution of materials throughout:
| Surface | Quantity | Material |
|---|---|---|
| Treatment: Side walls | 44 | Fulcrum HA-84 Hybrid Acoustic panels |
| Treatment: Conventional acoustical wall panels | 327.0 m2 | 4" fiberglass panel |
| Walls | 417.5 m2 | 5/8" Gypsum wallboard |
| Aisles | 319.2 m2 | Concrete |
| Ceiling | 762.8 m2 | Steel roof deck |
| Audience Seating | 624.8 m2 | Medium upholstered chairs |
The acoustical performance of the room was calculated using Fulcrum One. The untreated, unoccupied condition creates excessive mid-band reverberation times, which contributes to tonality issues and problems with speech intelligibility. The proposed design, including the hybrid acoustic panels, creates an unoccupied and occupied reverberation time signature more appropriate for speech and relatively "flat" in frequency to promote tonal clarity. In addition, this design is appropriate for the use of Active Acoustics to support creative audio mixing.
| Room configuration | Reverberation time |
|---|---|
| Untreated, unoccupied midband T60 | 1.27 sec |
| Treated, unoccupied midband T60 | 0.71 sec |
| Treated, Occupied midband T60 | 0.65 sec |
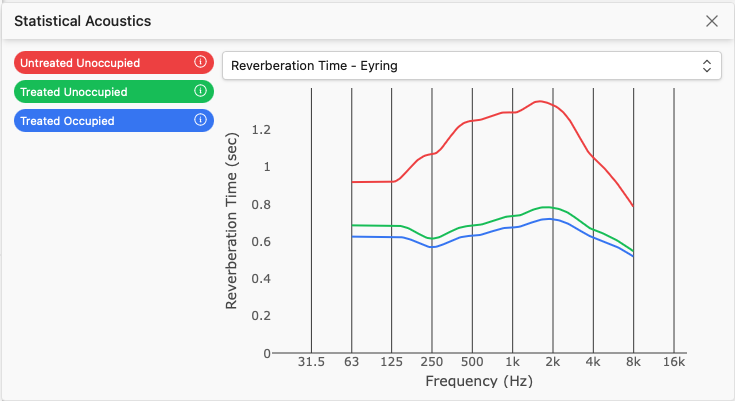
Gymnasium with Auditorium
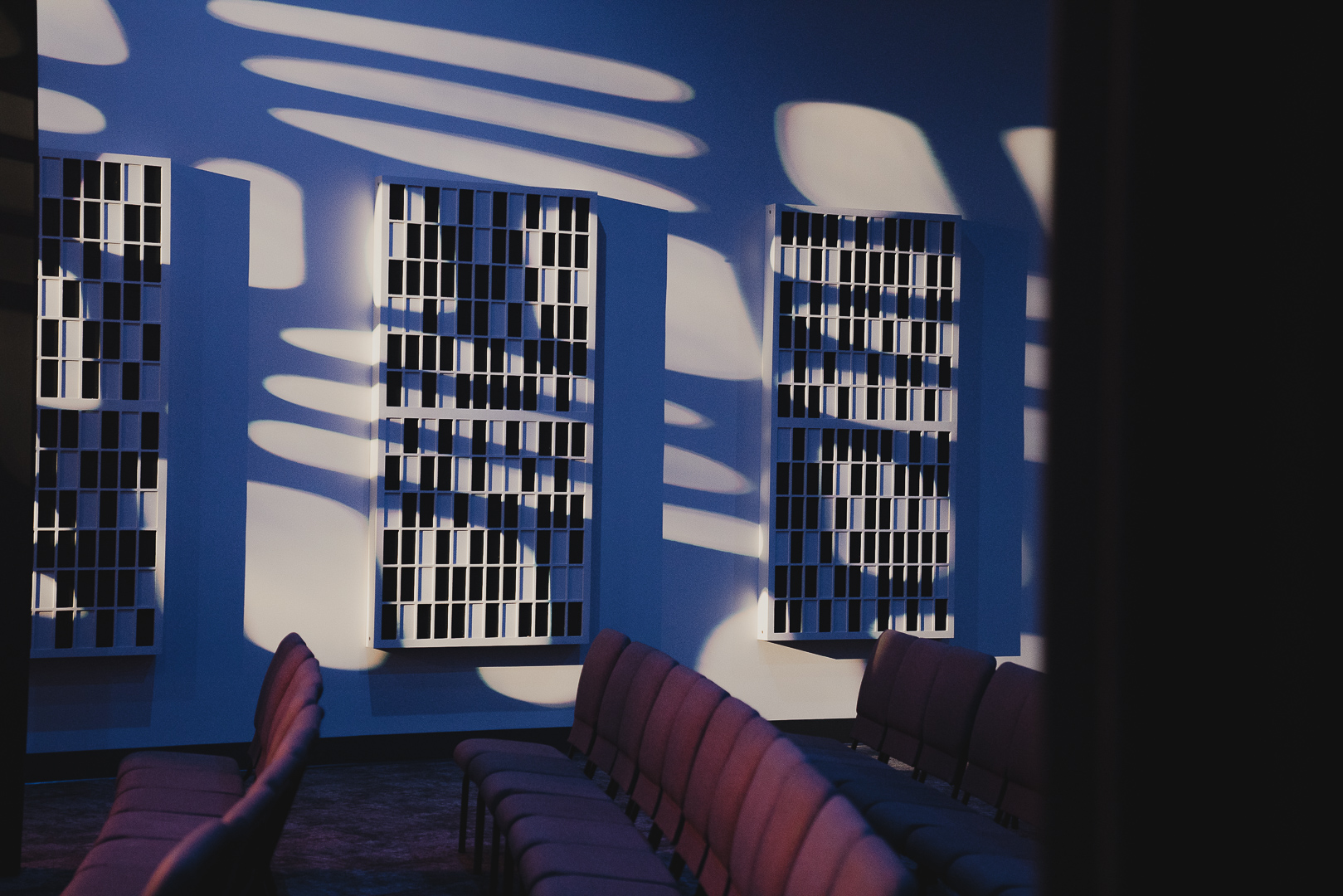
This gymnasium represents a multipurpose space which can be used for either sports events with spectators in bleachers or for performances with a stage and the addition of an audience on the main floor. This type of facility is frequently found in institutional and educational settings. In this example, we have added hybrid acoustic panels to the upper walls above the bleacher seating. During sports events, some lateral reflections will be diffused, and the hybrid panels will contribute to reverberation control. When the building is configured for stage events, scattering from the hybrid panels will assist in the preservation of sound quality from the stage and audio system.
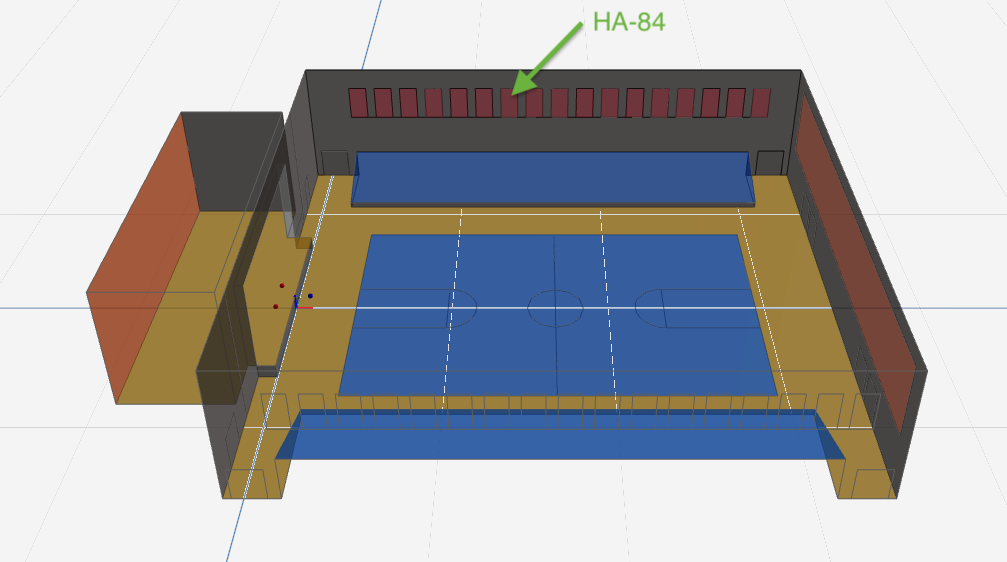
The gymnasium, with a total room volume of 10273.8 m3, contains the following distribution of materials throughout:
| Surface | Quantity | Material |
|---|---|---|
| Treatment: Side walls | 34 | Fulcrum HA-84 Hybrid Acoustic panels |
| Treatment: Conventional acoustical wall panels | 282.4 m2 | 2" fiberglass panel |
| Walls | 1367.6 m2 | Painted concrete masonry unit block |
| Stage Floor | 144.0 m2 | Wood floor on concrete |
| Sports Court | 390.2 m2 | Wood floor on concrete (sports), hard chairs (stage events) |
| Main Floor | 362.9 m2 | Wood floor on concrete |
| Ceiling | 1191.0 m2 | Steel roof deck |
| Bleacher seating | 316.6 m2 | Hard surface bleachers |
The acoustical performance of the room was calculated using Fulcrum One. The untreated, unoccupied condition exhibits an excessive broadband reverberation time, which affects acoustic comfort for all applications. In the treated condition, reverberation is controlled, making the environment appropriate for sports and most stage events in this large space.
| Room configuration | Reverberation time |
|---|---|
| Untreated, unoccupied (sports) midband T60 | 3.81 sec |
| Treated, unoccupied (sports) midband T60 | 2.18 sec |
| Treated, occupied (sports) midband T60 | 1.73 sec |
| Treated, occupied (stage event, audience on court) midband T60 | 1.23 sec |
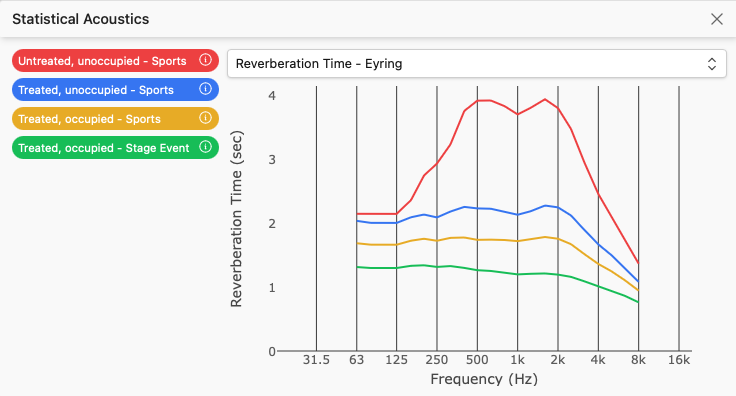
Recording and Production Space

Recording and production spaces tend to be smaller in overall room volume and seek acoustic goals different from large-venue spaces. In both control room and tracking space design, the introduction of scattering and diffusion surfaces can assist in capturing the sound source with integrity while maintaining a comfortable listening environment for the performer, producer or technician. This example shows a small tracking space constructed with typical studio finishes and designed with hybrid acoustic panels for both side wall treatment and suspended ceiling clouds.
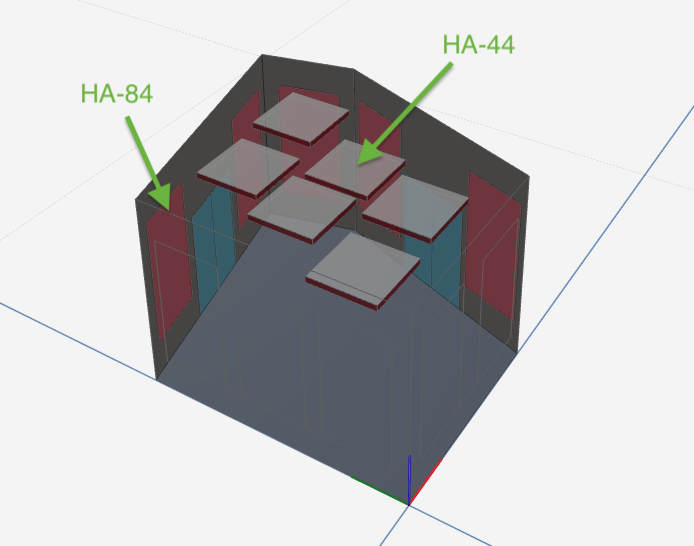
The recording space, with a total room volume of 90.1 m3, contains the following distribution of materials throughout:
| Surface | Quantity | Material |
|---|---|---|
| Treatment: Ceiling clouds | 6 | Fulcrum HA-44 Hybrid Acoustic panels |
| Treatment: Side walls | 10 | Fulcrum HA-84 Hybrid Acoustic panels |
| Walls | 36.0 m2 | 5/8" Gypsum wallboard |
| Floor | 24.9 m2 | Hardwood plank flooring on concrete |
| Ceiling | 24.9 m2 | 5/8" Gypsum wallboard |
| Doors | 6.5 m2 | Thick studio glass |
The acoustical performance of the room was calculated using Fulcrum One. The empty, untreated room has a large mid-band buildup of reverberation time as expected given the building materials in use. Adding the hybrid acoustic panels provides a flatter, more controlled sonic environment with diffuse reflections enhancing musician comfort in the space. Additional absorption can be added to further reduce the reverberation time if needed, most often by using carpets or absorptive ceiling constructions.
| Room configuration | Reverberation time |
|---|---|
| Untreated, unoccupied midband T60 | 2.39 sec |
| Treated, unoccupied midband T60 | 0.59 sec |
